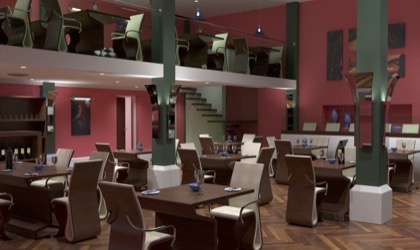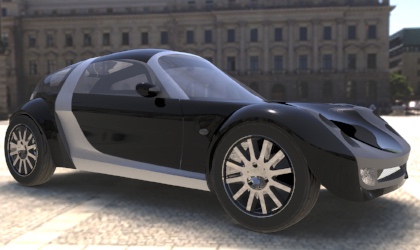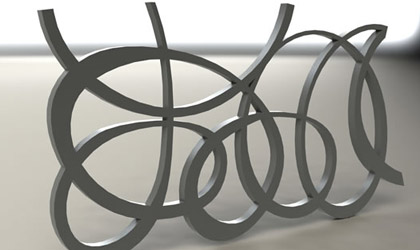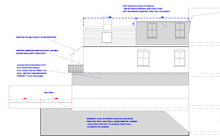
CAD Drawing, 3D Modelling & Visualization
CADVis is a computer aided design bureau providing CAD drawing services, 3D modeling & visualization, CAD conversion and design services. CAD drafting services include paper to CAD conversion, floor plans, site plans, elevations, Facade & design detailing and technical drawings of 3D designs, components and assemblies.
Clients include developers, retail planners, design consultants, specialist fabricators, engineers and also include suppliers and installers in the commercial, corporate and residential construction sectors - projects of all sizes & scopes.
Our visualization & modeling services include interactive 3D and photorealistic rendering and entail traditional methods of data capture as well as modern techniques such as 3D image scanning & point-cloud processing.
We specialize in 3D surface modeling and solid modeling employed in design prototyping, pre-production, CAM (computer aided manufacturing) and CNC (computer numerical control) processes. We export & design in mesh modelling software for applications such as bespoke architectural visualization and interior design, outputting photo-realistic renders & photo enhanced composits.
CADVis can draught and output to most 2D and 3D CAD formats, BIM (building information modeling), electronic document and image formats. We can also perform measured surveys, retail & commercial layouts and applications for consent.
Projects ranging from office, retail and space planning, virtual 3D builds of construction systems to 3D modeling of components & assemblies. We have accumulated years of invaluable experience working on CAD projects with large commercial organizations and small companies, inventors, entrapreneurs & property developers.

















