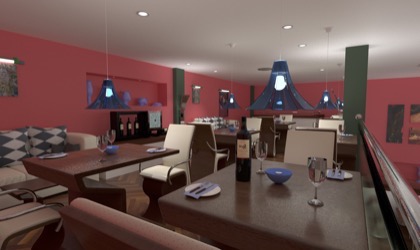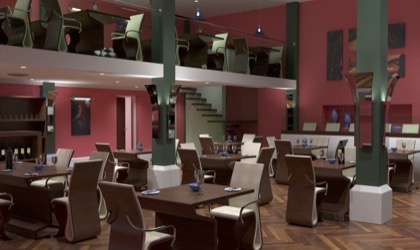Restaurant Design Visualization
These images were to be based upon CAD floor plans, but to be entirely bespoke in terms of interior design, to include custom furniture, fittings, cloths, table dressings, textures & artwork.
The challenge was to illustrate a low light setting for both interior & exterior images, generally atypical of visualiztion work. Therefore, instead of the de facto area or large object light sources and 'faked bounce' with secondary light sources for reflection, true HDRI environmental lighting was employed in conjunction with dozens of discrete spot & point lights.
This technical decision had some impact on workflow (especially for rendering & post processing time), but they accomodated a slightly different composition & look, while maintaining fidelity on some very high resolution texturing, which included fresnel, dirt, bump, roughness & displacement mapping as required.
Projects ranging from office, retail and space planning, virtual 3D builds of construction systems to 3D modeling of components & assemblies. We have accumulated years of invaluable experience working on CAD projects with large commercial organizations and small companies, inventors, entrapreneurs & property developmers.






